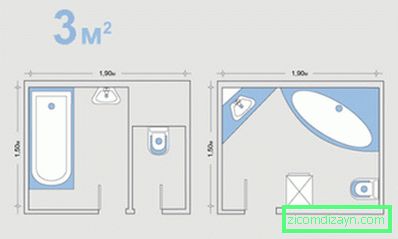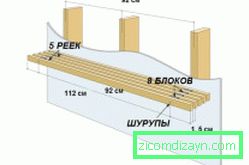How to design a bathroom in 3 sq. m
A bathroom of 3 sq. M is found in most houses of the old layout. It is necessary to show maximum ingenuity, not only to place the plumbing, but also to squeeze the washing machine necessary in each household, to put a basket for linen, to find a place for shelves. Three square meters is unlikely to be enough to make fools of fantasy, but such a bathroom may well become a work of design art, if you think extraordinarily and use interesting ideas.

Figure 1. Bathroom design with an area of 3 square meters
Design in 3 sq. M
The first step is to determine the location of the bathroom. In this case, it is best to use a corner model of acrylic, as this will allow a little space. About bulky cast-iron products will have to be forgotten, this bathroom will take up a lot of space and will not allow you to place another plumbing. In the photo you can see the ideal layout of the bathroom in 3 sq m, its design is strict and elegant, nothing superfluous, minimalism in everything (Fig. 1).
If you have a separate bathroom in the apartment, you have much more opportunities to show your creativity. With the design of such a premise, you can allow for some excesses. For example, put a rectangular bathroom, make a beautiful long shelf in the form of an elegant countertop, which will accommodate various accessories and cosmetics (Fig. 2).

Figure 2. Schematic of the hanging shelf for the bathroom.
When designing a small room, do not forget to use a vertical space, on the walls you can place not only shelves, but small lockers, in which there is a place for towels and other necessary things. A high rack will solve a lot of your problems, it will hide all that can ruin the appearance of the bathroom, if necessary, you can even hide the washing or drying machine. An example of such a rack you can see in the photo.
To which only tricks do not have to resort to use a small space with maximum benefit. Not everyone is able to abandon the washbasin, as no one wants to conduct morning procedures, bending over the bathroom in an uncomfortable position. Therefore there is a fair question, how to arrange this same washbasin with the maximum benefit? In the photo you can see a wonderful example, where the washing machine was attached to a suspended sink, and under the bathroom there is a convenient locker in which you can hide the laundry basket.
At the design of the bathroom, an important role is played by the color solution. All the shades of white can not only visually expand the space, but will serve as a beautiful background for the rest of the colors.
The combination of white and black is a classic, but in a small space such tones may look too sharp. Therefore, it is desirable to supplement them with other shades, for example, light green, lilac or blue. Beige bathroom should be diluted with some bright accent, for example, red tiles with a floral pattern.
Do not forget about the large mirrors, they will help visually expand a small space. Using the recommendations of the specialists outlined above, you can easily carry out the design of the bathroom with your own hands.