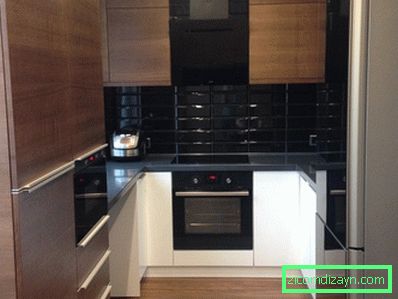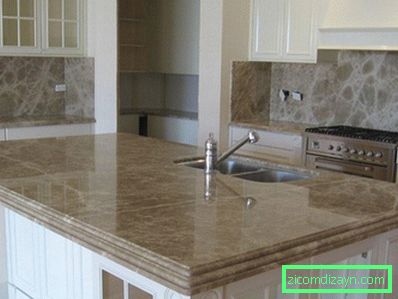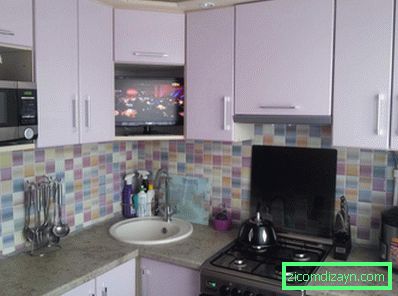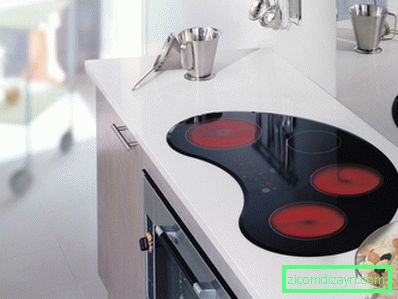10 most common errors in kitchen planning
Before you start the repair in the kitchen, you need to clearly understand what you ultimately want to get. You should have a clear plan for the "ideal kitchen" you want. But first you need to get acquainted with the mistakes that are often made when planning a kitchen.
1. The arrangement of kitchen furniture along one wall leads to an elongation of the working surface. This is very inconvenient, because in the cooking process you have to constantly run from one end to the other.
 The most optimal option is the design in the form of the letter "P". And, the refrigerator, gas stove and dishwasher should be located as close as possible to each other. The total area does not change, but the process of cooking will become less laborious.
The most optimal option is the design in the form of the letter "P". And, the refrigerator, gas stove and dishwasher should be located as close as possible to each other. The total area does not change, but the process of cooking will become less laborious.


2. When planning interior kitchen should avoid narrow aisles.

3. Very often kitchen floors and work surfaces along the walls are covered with marble. As a rule, this is motivated by the beauty and durability of this material.

But, in doing so, it should be borne in mind that natural marble has a very porous structure, so that dirt and liquid penetrate deeply and it is almost impossible to remove them.
Experts recommend instead of marble to use upholstery or a covering from a granite, a ceramic tile, an artificial stone or plastic.



These materials are no less beautiful and durable, but they are much more convenient to use.
4. If you want to have a cozy and functional kitchen, then you better get rid of such archaism as a large airway.

Even if you have a gas stove and a vent located far from each other, this problem can easily be solved with the help of a conventional hood with a carbon filter. With a correct and competent installation, it works no worse than a massive antediluvian air duct.

5. Among modern designers, tabletops made of glass are very popular. Despite the aesthetic appearance, they are absolutely not suitable for the kitchen.

Even the most high-quality and durable glass eventually becomes scratched. And if you are planning to cook on this countertop, be sure, it will lose its presentation very soon.
Plus, an additional inconvenience is the inability to put devices on the surface without causing a characteristic noise, which is not very convenient in the morning, when the household usually sleep.
6. When decorating a kitchen, furniture should be avoided, with too large built-in drawers. Despite the apparent high capacity, such devices are very inconvenient to use.

When filling with cans and dishes, they become very heavy, and excessive length makes it difficult to push them forward. Try to purchase furniture, with drawers no longer than 90 centimeters.
7. It's no secret that in the pursuit of design, manufacturers often neglect elementary convenience. The consequence of this trend was the appearance on the market of a huge number of accessories and household items of unusual shape. For example, cookers and sinks in the shape of an ellipse, a triangle, etc.

Such objects, of course, can please the eye, but most likely, they will bring a lot of inconvenience and will irritate their owner for years. Therefore, try to acquire items of the usual classical forms. Kitchen - this is not a place where it is worth sacrificing comfort for the sake of design!
8. When arranging the kitchen furniture, try to provide a place for household appliances. Only use built-in furniture units, most likely will not work. Therefore, there should be places and sockets for small electrical appliances (juicer, coffee grinder, mixer, etc.).

9. Often being in the kitchen, you face the problem of poor or uneven illumination. Luminaries should be several and they must be at different levels.
Along with the suspended chandelier on the ceiling, there must be lamps on the walls, a lamp on the table and a few illuminators above the cupboards. Also in the kitchen should be conveniently distributed switches.

10. There should always be a free space on the table top. The hostess simply needs an operative space between such key components of the kitchen as the stove, refrigerator and sink.
Free space is needed, for example, to put there food or meat waiting to be cut from the refrigerator.
