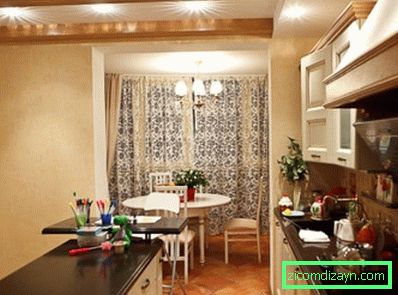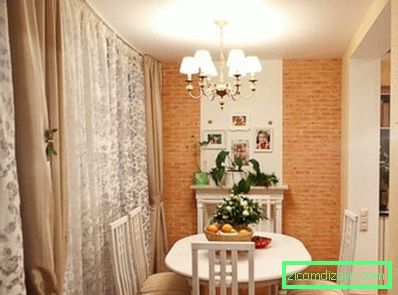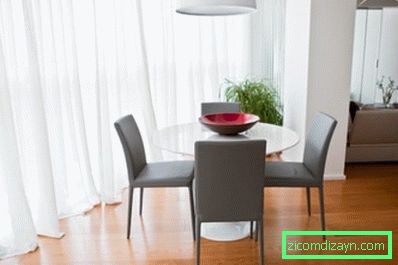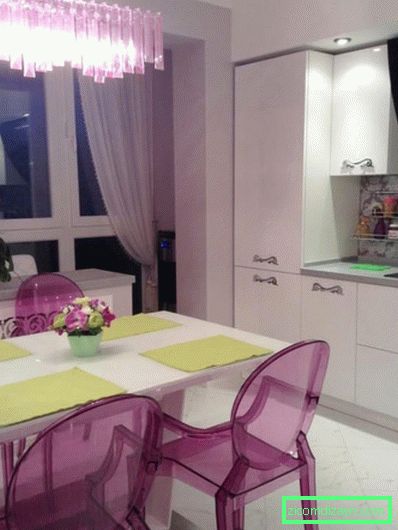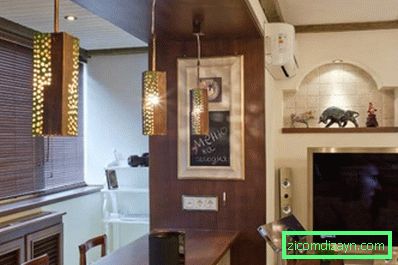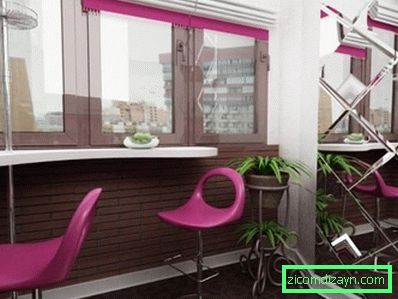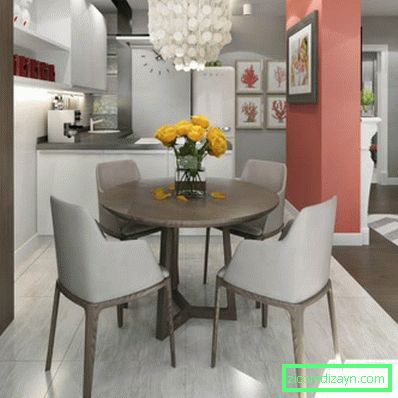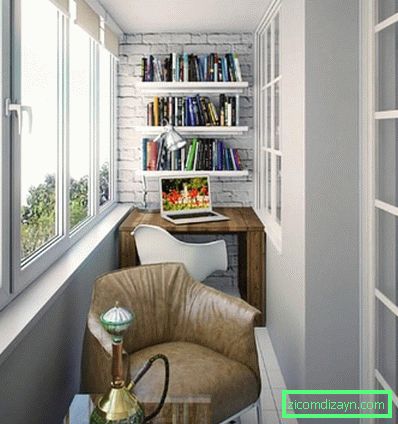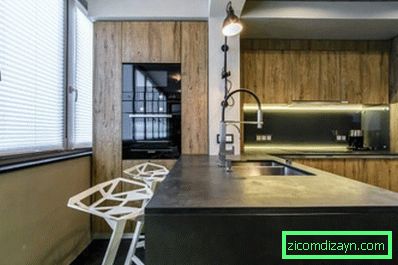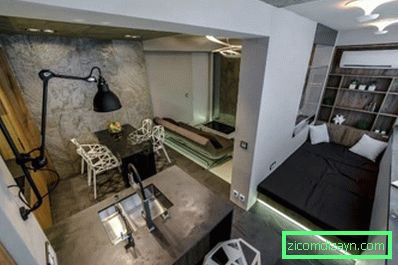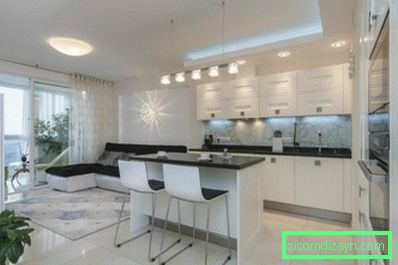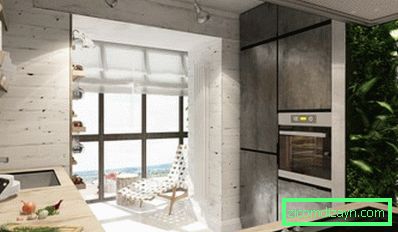Combining kitchen with balcony - design ideas and
The kitchen with access to the balcony has hidden decorative and functional features. After all, combining the kitchen with a balcony or loggia is a great way to optimize the space, which allows:
- increase the area of the kitchen;
- improve the heat and sound insulation of the kitchen (due to glazing and warming of the balcony / balcony);
- make the kitchen lighter.
The design of the kitchen, combined with a loggia or balcony looks interesting. The redevelopment allows you to organize a non-standard space and turn an ordinary balcony into a bay window or a panoramic window.

Minuses:
- The need to legitimize redevelopment - collect documents, order a project and wait for permission. Keep in mind, the coordination of the loggia association with the kitchen is a very expensive business, troublesome and often protracted;
- Additional costs for insulation, installation of the system "warm floor", Warm glazing and decoration.
Briefly about the important - determine the edges of the permitted
Combining the kitchen with a loggia can be:
- Partial, when the windows and doors are dismantled, and the remaining partition is used as a substructure for the countertop.


- Full, when the walls that separate 2 spaces are completely removed, and a single room is formed.
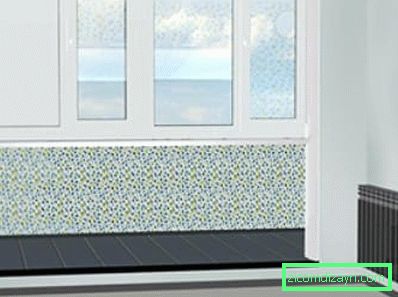
- If you remove only the window, you will not need to make permits, but when you sell the apartment you will have to return the window and the door to its original location;
- If the whole wall is dismantled completely, then a new plan will have to be approved in the appropriate authorities;

- Bearing walls can not be removed at all - and permission in this case can not be obtained. For example, in a panel house, load-bearing walls are all structures that are over 120-140 mm thick. For a brick house, the values are different - those that are thicker than 3 bricks (380 mm), in monolithic - more than 200 mm, belong to the bearing;
- You can not transfer centralized water heating to the loggia.

Keep in mind that even if the partition between the kitchen and the loggia is not a carrier, you can not arbitrarily demolish it. In no case do not re-plan without agreement - it's dangerous, not reasonable and not profitable. In case of detection of violations (to identify them is not difficult), the offender is penalized and ordered to bring the kitchen to its original appearance. It is better to consult not on the forums and on the Internet, but on the direct with the BTI and the designer.
"Legalization" of the demolition of the partition between the balcony and the kitchen - the topic is serious and requires more detailed disclosure in a separate article. And now let's talk about how to maximize the use of additional meters.
Loggia, combined with the kitchen, must meet the following rules:
- The glazing of the residential loggia can be made from special heat-retaining PVC or aluminum profiles;
- В обязательном порядке устраивают качественную гидроизоляцию и утепление минерализованной ватой или пенополистирольными плитами полов, стен и потолка. Дополнительно утепляют балконную зону системой «warm floor», при желании можно использовать электроконвекторы и тепловентиляторы.
Ideas for a kitchen combined with a loggia
How can you beat the kitchen space combined with the loggia? We offer you the following popular ideas:
- Ideas for design with a dining area on the loggia
This is the most popular way of using the balcony. It allows the working area of the kitchen to be more spacious, moving the dining group to the loggia. The photo below shows an example of a kitchen-living room design combined with a loggia.
And here is another kitchen-living room, combined with a loggia with panoramic glass:
- Design Ideas with Bar Counter
On the insulated balcony you can arrange a dining area in the form of a bar counter. And as a substitute for the bar, you can use a partition on which there used to be a window. Examples of this re-planning look below in the photo.
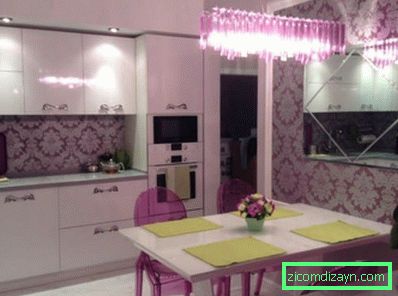
However, this partition can be converted into a table, designed not only for breakfast and snacks, but also for storage.

The following photo shows the design of the kitchen with a balcony and a bar group, which simultaneously zoned and unites the kitchen-living room.
The bar rack can also be made from the balcony sill.
- Ideas of arrangement of a balcony zone with accommodation of technics, a pantry, a plate and a working zone
Such a reworking of the united kitchen needs to be thought through more carefully, in fact it is necessary to take into account both the allowable load on your balcony and the carrying out of communications. For example, on the balcony combined with the kitchen you can install a refrigerator, but this is not always convenient from the point of view of the "working triangle".


Also here you can hide the washing machine.

Theoretically on the loggia you can install even a kitchen set with an electric stove, a sink and an extractor. Agree to this redevelopment is possible only if you live on the first floor. To carry the kitchen to the balcony, you will need to transfer all communications, so the work area should be placed on the same side as all the equipment and sink used to be.

- Kitchen design ideas with sitting area, study, storage and garden on the loggia
Loggia, combined with the kitchen can be beaten completely not "kitchen" way. Here you can arrange a library, a "lounge area" with a mini-bar, a study room and a hobby, a winter garden or a children's playroom. If you like this idea, we recommend still to fence the "non-smoking" part of the space not only visually, but also physically, with the help of a "French window", a screen, a low partition, a rack or a veil.

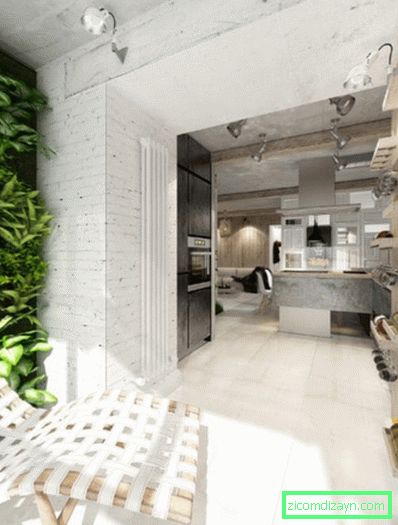



Curtains, lighting, zoning
After the combination of the loggia with the kitchen is completed, and the room is ready for decoration, you can start decorating and arranging the interior.
See material on the topic: How to choose curtains for the kitchen with a balcony door - 4 solutions
Here are some important tips:
- Both zones of the new kitchen are decorated with similar finishing materials, in the same style and in a similar color scheme;
- For zoning "French windows", the remaining small partition, transparent doors as on the photo below will do.
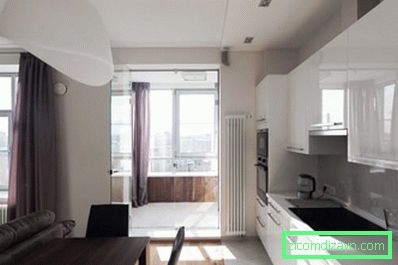

- Differences in the floor level can not be hidden and not eliminated, but used as a zoning podium to highlight the sofa area or the dining room;

- Another way to design the exit to the balcony from the kitchen: columns and arches;
- Windows on the loggia can be issued Roman, roll, panel blinds and jalousie. Depending on the style of the interior, porters will also be appropriate, tulle, curtains with lambrequins;
- If the additional balcony space is small, then it is better not to use cumbersome furniture items, replacing closed cabinets with open shelves, a dining group - a folding table with light chairs;
- Lighting can also become a unifying factor - for this purpose, throughout the ceiling area, Spotlights, but on the walls brace.

