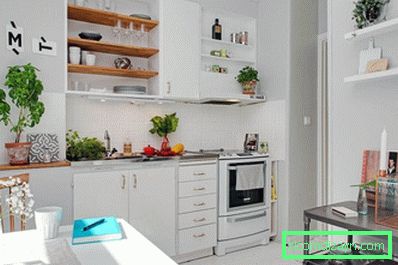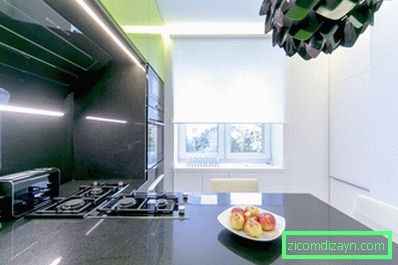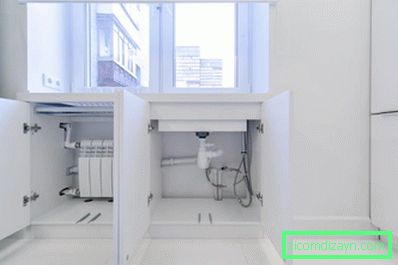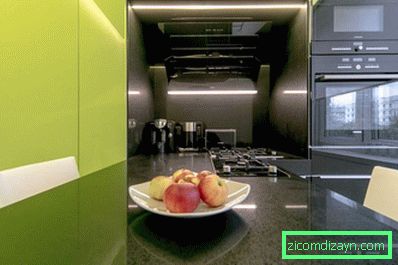Kitchen design 8 sq. m. m in seven steps
Functional and beautiful kitchen area of 8 square meters. m in the panel house - this is not magic, but reality. After all, there are long-experienced techniques by designers, with which you can create a modern design of kitchen space yourself. The main thing here is attention to detail and careful planning. For those who are in search of ideas for repair and decoration of the kitchen 8 sq. M. meters, we made a 7-step guide and a selection of inspirational photo-examples.
Step 1. Consider the options for lay-out and kitchen remodeling
The first thing you need to think about and draw the desired layout of furniture in a special program, for example, in free and simple schedulers Sweet Home or Pro100 or even on a piece of paper in a cage, observing the scale.
- Designing a kitchen is best to begin with the definition of a "wet point", that is, the place of washing. Most often it is left in its native place, since the transfer and lengthening of communications is not an easy task (but quite possible!).
Once you decide where the sink will stand, it will be easier for you to understand where to place the stove and refrigerator.
- After all, the main secret of a convenient layout of the kitchen is to create a "working triangle", when three strategically important points - a stove, a sink and a refrigerator - stand side by side.
- Most often in a typical kitchen area of 8 square meters. m kitchen set is better to put L-shaped or in one row, then you will have enough space for a full-fledged dining area.
Example of a corner suite in the interior of the kitchen area of 8 square meters. m is presented below.

However, in some cases, it is possible and a U-shaped or two-row layout. This is possible if the table is replaced by a bar rack, to expand the space at the expense of the living room or completely render the dining area outside the kitchen.
The photo below shows an example of a kitchen design of 8.2 sq. M. m with a two-row layout, where the dining area is placed on the border with the attached living room.
By the way, if you plan to make serious repairs and are ready for big changes, then think about the idea of uniting the kitchen with a balcony or with a living room. Redevelopment will take a lot of time, effort, money for its reconciliation and repair itself, but the best way to make the kitchen roomier is not to think up.
- Transfer to the balcony plate, sink and radiator you are unlikely to be allowed, but you can dismantle the balcony door and window without agreement. Then the rest of the partition can be converted into a bar or French window, and on the balcony itself, there is a dining area, a mini-bar, a winter garden, an office or just a pantry.
- Combining the kitchen with the living room It is possible only if the wall between them is not a carrier. The wall can be demolished and make the space open, the second option is to demolish the wall and erect a new one by increasing the kitchen due to the living room.
Step 2. We plan repair and design
- To visually make the kitchen more spacious and lighter, use light shades for the walls, floors and facades of the headset. And to add more brightness to the interior, use colored accents. It can be curtains and wall decor, napkins and towels, part of the facades or one wall.

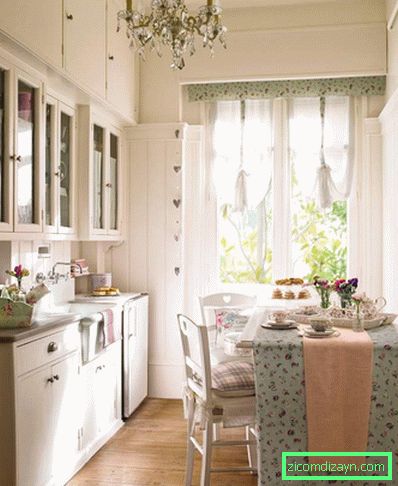
In the decoration of the walls, try to use either monophonic coatings, or with a print that will increase or at least not reduce the space:
- If you want to trim the walls with wallpaper, then choose coverings with an unobtrusive and small pattern - large and motley visually only reduce the kitchen.
- Typical kitchen area of 8 square. m as a rule narrow and low. To visually increase the height of ceilings it is necessary to paste wallpaper in a vertical strip or with a vertical pattern. Another method to "increase" the height of the kitchen - the use of skirting (ceiling and floor) in the tone of the walls. Well, to visually expand the space all the walls or one accent can be decorated with a horizontal strip.
- You can increase the kitchen due to optical illusion - with the help of wallpapers with a perspective image on one of the walls.
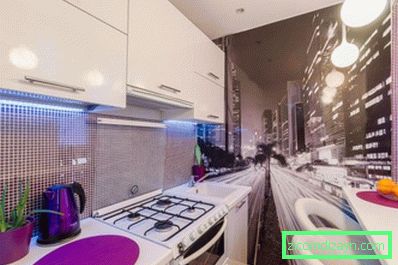
With regard to the finish of the floor, the principle is also valid here - the smaller the kitchen, the shallower the coverage pattern.
- A large tile is better to prefer a small-format, and a single-lane wide board - laying the slats in a runaway or herringbone.
And the last council for the repair of the kitchen area of 8 square meters. meters - leave the doorway without a door, having issued it only with platbands (see photo) or replace the swing door with a sliding door.
So, we already noted that the kitchen area of 8 square meters. meters is best equipped with a corner or single-row suite. Here are a couple of tips that will help you buy furniture of the optimal configuration.
- Choose the suite in which instead of the lower lockers with swing doors there are sufficiently wide drawers. This is somewhat expensive furniture, but they are much roomier and more convenient. Here you can store high pots and other heavy or large utensils.
- Typically, the typical kitchens 8 square. meters ceiling height does not exceed 2.7 m, so you can choose a high set up to the ceiling. In the upper tier you can hide the ventilation box, and also store rarely used things - cans for canning, sets, glasses, etc.

Step 4. Choose a plumbing and home appliances
- For a kitchen of 8 squares, you can choose a sink up to 50 × 40 cm. Double or large sinks in a small kitchen are useless.
- All household appliances in a small kitchen, including a refrigerator, should be built-in, not stationary. This will save space, simplify cleaning and create the unity of all surfaces.
- The dishwasher should choose a narrow (45 cm), not the standard size. This amount is calculated for 2-4 people, but if you wash dishes every time after a meal (rather than accumulate for a day), then there will fit dishes for 6 people.
- The oven should also be selected in a mini-format - 45 cm high instead of the usual 60 cm. And if you choose an oven with a microwave function, you will even save twice as much space.
- If you live in an apartment alone, then instead of a standard refrigerator you can choose a miniature (120 liters), which fits under the countertop.
- If you cook infrequently or a little, then instead of a standard plate for 4 burners, select a small one - for 2 or 3 burners.
An example of how to equip a kitchen with compact household appliances is shown in the following photo slider.
Step 5. We equip the dining area
For bachelors or, say, young couples without children, it is easier to equip a dining area - it is enough to install a bar counter, folding, folding or just any mini table and complement it with a pair of cute chairs.

But what about if a family has 3 or more people, and often receives guests? In this case, it is necessary to choose a folding, sliding or transforming table. Another option - a kitchen corner with drawers under the seats, where you can store things.
- Tables and chairs should be easy not only in weight, but also in appearance.
- Optimal in terms of capacity and compactness, the shape of the table is rectangular.
- Ideally, the chairs should easily slide under the table to take up as little space as possible, when no one is sitting on them.
- Chairs can also be foldable. By the way, good options can be bought in the garden furniture department.

Step 6: Create Lighting
Lighting plays a big role in the design of the kitchen 8 sq. M. m - it should be sufficiently bright and uniform, so that the room does not decrease from sharp shadows. In addition to ceiling chandeliers and furniture lighting, it is advisable to use a wall sconce, floor lamp or additional spotlights on the ceiling.
- By the way, if you plan to repair the ceiling or install a stretcher, then think about, at the same time, hang the chandelier over the dining table, and not at the center. This technique will help make the kitchen cozier.
Step 7. Decorating the interior
The decor in a small kitchen should not be too much. Excessive variegatedness, abundance of fabrics and ornaments overload the interior and complicate your cleaning. We recommend the following solutions:
- For window decoration, short curtains - Roman, roll, panel, classic (without strong drapery and without lambrequins), as well as blinds, are ideal. Learn More about curtains for the kitchen.
- To decorate the walls, choose 1 large or 2-3 small a picture or a poster, and clock.
- To cleanse the air and create a cosiness, do not forget to buy a couple of indoor plants with suitable pots.
- To decorate the table, one candle and a beautiful candy bar will suffice.
- For storage of kitchen trifles use various baskets that you can weave yourself.







