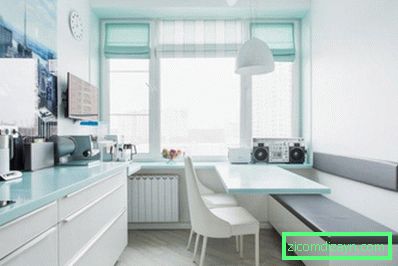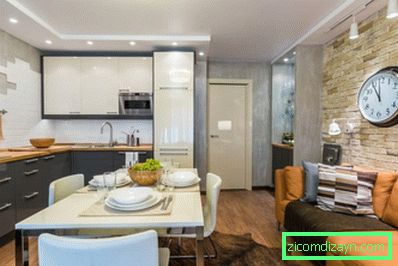Kitchen without upper cabinets
22-02-2018
Kitchen
Kitchen without closets is a modern and stylish solution, but how much is it justified from the point of view of ease of use and storage? Let's find out how you can compensate for the lack of upper sections, what layout and design of the kitchen to choose and what single-deck headsets lose standard two-tiered.

6 ideas for organizing a storage system
The main problem of a single-stage kitchen is the lack of space for storing utensils, appliances, groceries, etc. Therefore, the whole space should be thought out and optimized as much as possible. Here are a few ways to do this:
- With the help of column cabinets - if the kitchen area is more than 20 square meters. m, the lack of upper lockers will be able to completely compensate for sections from tall cases, so-called column cabinets, into which one can build in refrigerator and other equipment and store there most of the kitchen utensils and things. Column cabinets and a single-level set can be placed either on opposite walls to each other, or on adjacent walls. Examples of such layouts and interior designs look in the next selection of photos.




- With the help of a cupboard or a pencil case - if small kitchen or allocate a whole wall to the cupboard-columns, and you do not need such a large storage system, then you can replace them with one cupboard, shelving or a pencil case in which a part of things and utensils will be stored.

- With the help of open shelves - open shelves look much "lighter" than hanging cabinets with facades and, if desired, can completely replace them. On the other hand, if you hang many shelves, then the kitchen will cease to be one-tiered and it will be a completely different design. In addition, open shelves require double attention - regular dusting, accurate storage of things, etc. But you can hang just one or two shelves in the right place - near the sink and / or directly above the working area as shown in the photo below (scroll right ).
- With the help of railing railing, of course, they will not solve the storage problem, but they will still make the one-level set more functional. On them, you can hang kitchen utensils of essentials and jars of spices. But keep in mind that the minimalist interior, for which the kitchen was planned without the top cabinets, will be slightly broken, because the rails can create a feeling of a small mess.

- With the help of floor-standing cabinets with increased capacity and functionality - choosing a one-level kitchen set, you need to think carefully about filling floor pedestals. Especially it concerns the curbstone under the sink and the corner section. Well, when they provide retractable bookshelves, baskets, carousels and shelves.
- With ... hanging cabinets - and finally, you can choose a linear, angular or U-shaped single-headset and hang the hanging modules only along one wall or completely locally. Examples of such design of kitchen look in the following photo-slider.
Layout Options
Depending on the shape and area of the kitchen, you can choose the following layout options:
- Linear - the scheme when the floor cabinets line up along one wall in whole or in part. The working area with a sink and hob are next to each other, preferably near the cooking area and a refrigerator to make it convenient to cook. This variant of planning is especially relevant for narrow kitchens;

- Parallel - this is the layout option, when either the floor cabinets are facing each other, or when opposite the one-level headset along the wall are located column-cabinets (as in the photo below), and between these rows can be an island table or dining room. Параллельная схема расстановки мебели подходит для очень просторных либо длинных narrow kitchens (в этом случае столовая зона размещается не посередине, а в конце комнаты).

- Corner - a rational and convenient option for placing a kitchen set, when either the floor cabinets have an angular configuration, or an angle along the adjacent walls form column cabinets and floor cabinets. When corner planning, observe the "working triangle rule" (when the sink, refrigerator and stove are located in reasonable proximity to each other) will be easier. Corner set is optimal for any kitchen, especially small. about corner set more here.

- П-образная – когда модули гарнитура размещаются в форме буквы П вдоль трех стен. С одной стороны, это отличный тип планировки, поскольку here также легко соблюсти правило «рабочего треугольника» и эффективно задействовать пространство, но с другой стороны - далеко не на каждой кухне есть возможность реализовать П-образную меблировку.
- Island - in this case, the main working surface is an island in the center of the kitchen, which can include both built-in appliances, and a sink, and storage space, and that's why theoretically walls can be completely empty. But most often the island kitchen is complemented by cabinets-columns or suite as shown in the photo below. This variant of furniture is suitable only for spacious kitchens (from 20 sq. M.).


Подробнее об острове на кухне читайте here.
In what kitchens without hinged cabinets win, and in what do they lose the standard?
Benefits:
- Kitchens without hanging closets look more spacious, "easier" and more accurate;
- Still, decorative and the opportunity to realize unusual design ideas are the main advantages of a one-level kitchen, while practicality and functionality go into the background. If you refuse from the upper shelves, you can decorate your free space with something like mosaic panel or glass pane with photo printing, or focus on textured wall decoration, for example, masonry.


- With such furnishings, the shadow of the upper cabinets will not fall on the working area;

- One-tier kitchens fit particularly well in interiors of kitchens in Scandinavian style, at country, provence, loft, indastrial and minimalism.

Disadvantages:
- Headsets without upper cabinets are twice as capacious than standard headsets, and it is possible to equip the kitchen with cupboards-columns only if its area is more than 20 square meters. m;
- Кухни без навесных шкафов обязывают довести пустующую стену до идеального состояния, так как, даже если она не будет являться акцентом интерьера, atсе равно будет привлекать внимание;

- К ведению быта и готовке на одноярусной кухне нужно привыкнуть, atедь чтобы достать посуду или продукты из нижних ящиков придется чаще наклоняться;
- Кроме того, отказавшись от верхних шкафов, atы не сможете скрыть, к примеру, газовую колонку внутри шкафа и другие коммуникации, а вытяжку придется купить без воздуховода. Впрочем, трубы и провода иногда можно обыграть так, что они не только не испортят дизайн интерьера, но и приукрасят его.
 Kitchen without hanging cupboards в стиле provence
Kitchen without hanging cupboards в стиле provence Kitchen without hanging cupboards в стиле provence
Kitchen without hanging cupboards в стиле provence

Extractor with duct for single-stage kitchen










