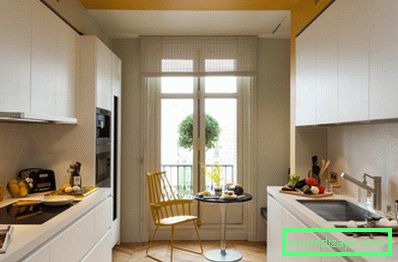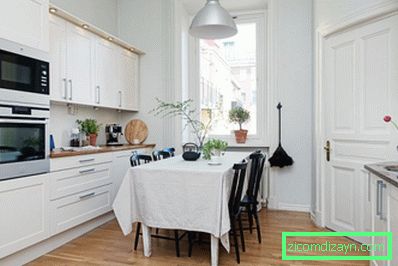Parallel kitchen layout
Parallel is called the layout of the kitchen, in which two rows of furniture modules are installed along two parallel walls. This way of arranging a building is inferior to its angular and U-shaped layout, but with its help it is possible to create a practical, functional and comfortable interior.
To equip a two-row kitchen, which will meet all the needs and requirements of the household, it is worthwhile to listen to some tips.

Advantages and disadvantages
This type of layout of the kitchen has a lot of advantages. This option can be called ideal when it comes to the arrangement of a long, elongated room.
Two-row arrangement of furniture modules allows to maximally rationally use the kitchen space, creating comfortable conditions for the hostess and all household members.
Due to the lack of end elements and corner cabinets, such a set will cost much cheaper than a U-shaped or corner kitchen.
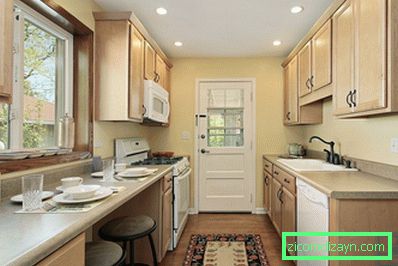
Parallel planning involves a competent layout of the kitchen set and the rest of the furniture, as well as convenient storage of kitchen utensils. Numerous modules and compartments allow you to accommodate a sufficient number of items, without which the owner can not do without.

In a kitchen equipped in this way, each thing will be in its place. In addition, the two-row layout allows you to equip a sufficient number of working surfaces - thus, in the kitchen can safely work from two people, while all of them will be comfortable and comfortable.
And thanks to this method in the kitchen, you can easily arrange all the necessary household appliances.

Unfortunately, parallel planning has its drawbacks. It is not suitable for the arrangement of a small room, due to the difficulties in organizing a full-fledged dining area in it.
Besides:
- To get such a set, you have to make an individual order - the fact is that the ready kitchen is difficult to fit into the room of elongated form.
- It is advisable not to equip the premises in this way, if it is a walk-through - the hostess will have to constantly face the household.
- Kitchen furniture, installed along the walls in two rows, looks massive and clutters the space, and a narrow kitchen with such a layout can look extremely unpresentable.
- If the kitchen is too spacious, the distances between all the corners of the so-called "working triangle" can be too large, creating inconvenience to the hostess.

To arrange which kitchens are ideal for parallel planning
Choosing a two-row kitchen layout is recommended in such cases:
- If the kitchen has an elongated rectangular shape and it is quite difficult to choose standard furniture for it.
- If the width of the kitchen is about 2.5 meters.
- If the kitchen has access to a loggia or balcony, and the presence of an additional door does not allow the use of a L-shaped or U-shaped set.
- If the kitchen is square, but the owners of the dwelling decided to install a dining table in the center of the kitchen.
- If the layout of the apartment for a kitchen headset could only be found in the hall or corridor.

Practical tips
1. Separation of zones of a two-row kitchen by functions.
If the house does not have small children or pets who like to get underfoot, it is possible to set up a cooking area on one side of the room, installing a hob, a sink, a work surface and a dishwasher in it.

On the opposite side, you should set up a storage area - it should have retractable storage systems, a wine cabinet, a cupboard, a refrigerator, and a cupboard with a built-in oven or microwave in it.

2. Creation of a convenient and safe working area.
To use such a kitchen was as convenient as possible, it is necessary to install a sink, a stove and a working surface in one row, by placing a refrigerator nearby.
All these elements should be located close enough to each other so that the hostess does not have to run around the kitchen with a hot frying pan or a pan in her hands. Ideally, the refrigerator should be placed opposite the work surface and the sink.

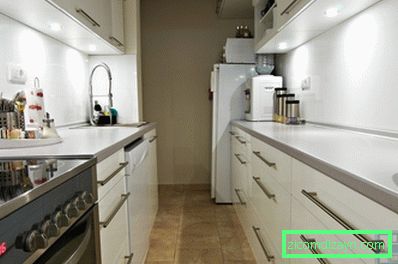
3. Installation or replacement of the door.
If the door opens into the kitchen, it means it "steals" an already scarce space. This construction should be replaced completely, making sure that the door opens outward.
You can also completely abandon it, and equip the archway. If this option is not suitable, pay attention to the sliding or folding interior doors.

4. Arrangement of two rows of different lengths.
If the kitchen is small, then every inch of its space is worth its weight in gold. To allocate more space for the arrangement of the dining area, or simply to make the room more spacious, one row of furniture can be made shorter or narrower.

This can be achieved with the help of narrow home appliances - for example, you can purchase a hob with two burners instead of a full cooker, install a high narrow refrigerator with a width of only 55 cm, use a narrow dishwasher, and so on.

To shorten the series, you can refuse to install one of its modules. Get enough space for storing kitchen utensils in this case due to the height of the furniture - even under the ceiling you can arrange special shelves and compartments.

5. Installation of a dining table.
Ideal option, which allows to organize the dining area correctly - installation of a table near one of the walls, with a shortened row. If the kitchen is rather small, it is recommended to completely abandon the use of a full-fledged dining table.
Instead, you can place a narrow bar counter, or build a semblance of a dining table from a wide window sill, adding it to the flip top.


If the passage in the kitchen is wide enough, the dining table can be set in the middle. It is important that the chairs are compact enough, and the cabinets of both rows should be equipped with swing doors rather than swing doors.
The table itself should be light enough that it can be moved at any time.


6. Choice of color when arranging the interior of the kitchen.
Designers are advised to bet on white color, as it helps to make the room more spacious. White can be walls, ceiling, and also facades of furniture, installed along two parallel walls. Glossy surfaces, mirrors and glass are also recommended for use in the interior.
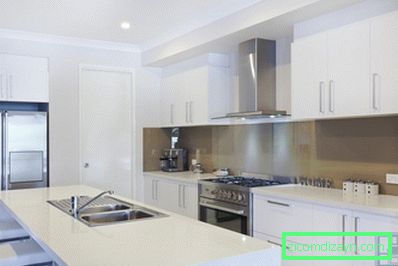

If for some reason the white color is not pleasant to the owners of the dwelling, you can choose other light shades: beige, light yellow, powdery, pastel, pale pink, egg-shell color or ivory.
Designer reception, helping to make the room more spacious - to make the walls match in tone with the facades of furniture.

7. Organization of correct lighting.
In a narrow kitchen with a parallel layout, in no case should you use only one central chandelier, which will only spoil the interior. Expand visually the room and fill it with light will help point lights installed throughout the perimeter of the ceiling.

Be sure to install the main chandelier above the working area, also do not forget about the furniture illumination. To make the kitchen look as cozy as possible, it is recommended to organize a multilevel lighting - for this purpose it is necessary to use floor lamps, wall sconces and floor lamps.

8. Use hanging shelves instead of massive cabinets.
If the kitchen is equipped with enough storage space for utensils, food, utensils, etc., then you can replace several massive hanging cabinets with light open shelves. They will help make the kitchen more spacious and not so cramped.

The only thing to remember about - from the shelves will have to constantly wipe the dust. As for the remaining hanging cabinets, they should be equipped with folding facades that open vertically upwards.

Installed in such a kitchen, massive cabinets equipped with swing doors, categorically do not approach the parallel layout, as they only emphasize the compact size and tightness of the room.

9. Organization of an attractive free wall decoration.
With the arrangement of a two-line kitchen layout, at least one wall remains free. To make the room look attractive, you need to take care of its proper decoration.

If there is no window on such a wall, it is recommended to place on it a beautiful picture, a panel, family photos. You can also decorate it with a suitable style of wallpaper, or wallpaper with an unusual pattern (it is desirable that it was horizontal).
In general, all the decor should be placed horizontally, this method will help a little "to expand" the narrow kitchen and adjust its proportions.

10. Selection of curtains for decorating the window.
As a rule, there is only one window in such a kitchen, it catches your eye first and for this reason it is necessary to properly decorate. The choice of curtains depends on what kind is visible from the window - if it is beautiful, then it is enough to install simple Roman or roller blinds of neutral color.

If the landscape is not pleased with the special beauty, it is necessary to choose beautiful curtains or curtains, flowing with soft folds. Very harmonious with this layout will look short light curtains of interesting colors.
A wide sill can be used as a shelf for pots with indoor plants.

11. The choice of the style of decoration.
By arranging the interior of your kitchen with a parallel layout, you need to choose the most harmonious style, fully meeting the wishes of the household, and harmonizing with the specified room parameters.

This can be one of the modern styles - such as hi-tech or minimalism. Both of them provide for the use of simple and concise constructions, the most functional, with built-in appliances.


This approach to the arrangement of the kitchen is ideally combined with the basic concept of a two-row layout. If there is a desire, you can choose more traditional styles - classic, provence, country, cheby-chic, Mediterranean.
It is important not to overload such an interior with furniture, using only the most necessary items.


Parallel kitchen layout (photo examples)








