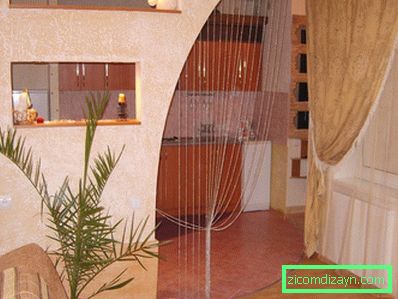The partition between the kitchen and the living room
The layout of the kitchen is of great importance, since it is in it most often all households gather. A special place is the kitchen-living room, which allows you to combine two rooms at once. In such a space, you can not do without a special partition, of which there are many varieties.

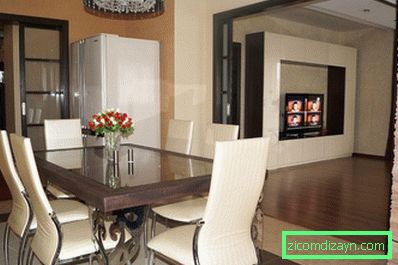

What role does the partition between the living room and kitchen perform?
This design, which separates the living room and the kitchen, simultaneously performs several different functions. The exact purpose of the septum will depend on the material it is made of.
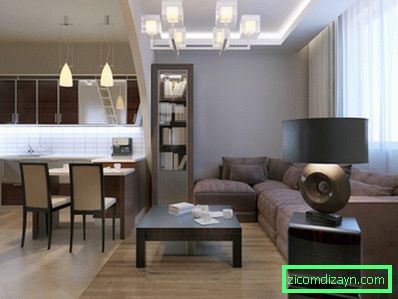


Planning partition - with its help creates a comfortable and ergonomic space, divided into a recreation area and a zone for cooking. To the kitchen-living room with a similar design was the most comfortable and harmonious, you should determine the right place for its installation.


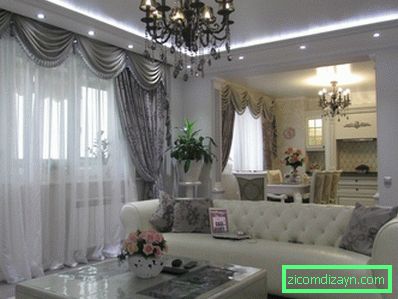
Functional partition - this design serves not only as a decorative decoration of the kitchen-living room and part of its interior, it also performs a certain function. For example, in such a partition it is possible to mount racks or a cabinet for storing utensils or other items. In addition, this design can serve for the installation of some household appliances, or additional lighting.


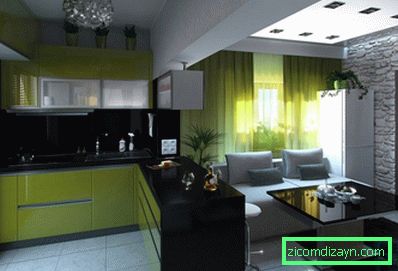
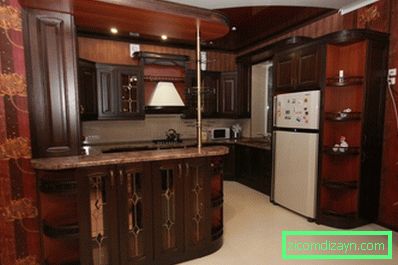
Decorative partition - the construction of this type carries no functional load. It serves exclusively as an ornamental decoration for the interior of the kitchen-living room. Very often, such partitions are made in the form of stained-glass windows, screens, forged gratings, etc.



To separate the living room from the kitchen, you can apply any of the specified partitions, defining initially the interior style of the kitchen-living room, its scale, its personal preferences. Often, the planning unit is already included in the interior of the kitchen-living room, even at the construction stage.
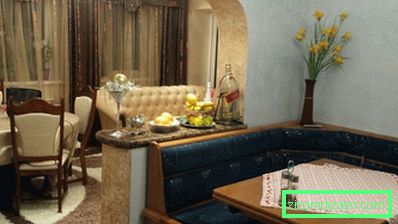
Advice! If the kitchen-living room is not spacious enough, it will look more harmonious light decorative partition model, for installation which does not require a lot of space.
Types of partitions for installation in the kitchen-living room
Partitions for kitchen-living rooms are also different in design type. Their choice is huge, so it's not difficult to find the most suitable construction for your home. With the help of such partitions, you can easily create original and unique interiors.
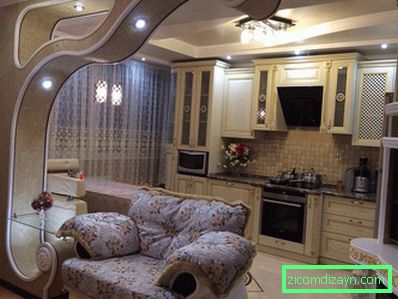
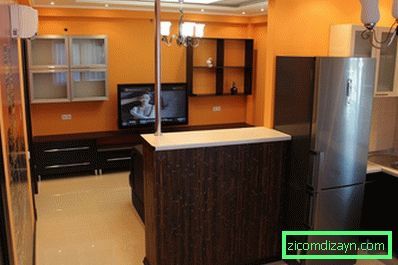

Sliding partition
This design should be chosen for a small room, as it retains the high ergonomic space, while dividing the dining area and rest area. The partition of this type can be installed by itself, it can also be combined with a so-called "false wall".
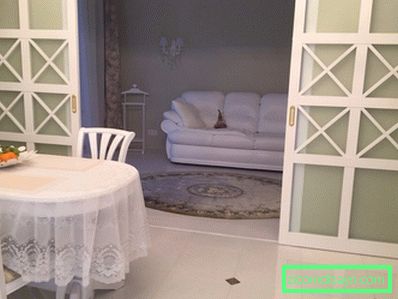
If the kitchen-living room is very small, designers recommend using a sliding partition with transparent panels, which will not restrict access to different areas of the kitchen-living room. This design perfectly copes with the task of zoning space.
In addition, it is very simple to install it - you do not have to redo the entire room for this. You can create such a partition by your own sketch, using for this purpose a variety of materials and decorative elements.

The huge advantage of this design lies in the fact that during cooking in the work area it can simply be closed, and then foreign smells will not enter the rest area, and all the other rooms in the house.
Disadvantages of the sliding partition: With time, the opening and closing mechanisms will be subject to wear and tear and will require replacement. By itself, such a system is relatively unreliable. When you make it, you should use strong and high-quality materials.
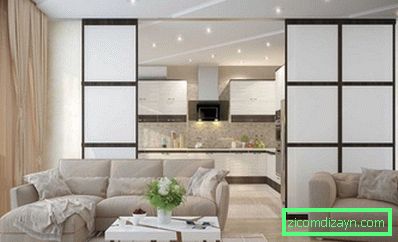
Plasterboard partition
This construction is also called a false wall. It is very affordable, while it looks attractive and does its job well. To install a false wall, you do not need to get permission from the developer, but it will not be different from the real wall.

If desired, and also if the size and configuration of the premises allow, the plasterboard partition can be combined with other types of partitions, then enjoying its attractive appearance and high functionality.
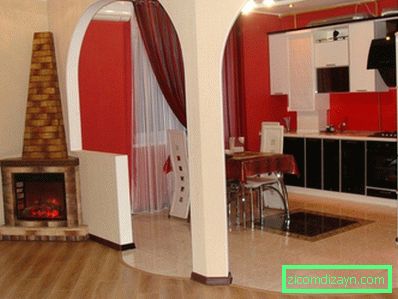
One of the ideas of arrangement of the kitchen-living room is the combination of a false wall with shelves on which it is possible to place decorations, books, dishes, etc. However, this decision to divide the different zones of the kitchen-living room has its drawbacks. The fact is that gypsum board does not take high humidity.
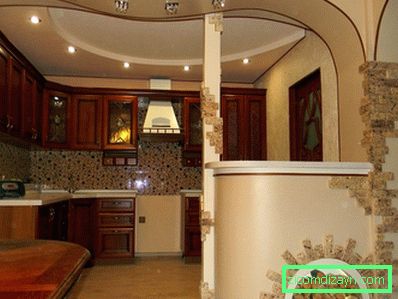
In addition, this material is not strong enough, so it should be strengthened by frequent longitudinal and transverse slats. And this design will create shaded areas in the kitchen, which may require additional lighting. It is also important to understand that for the partition of plasterboard will require additional finishing.


Glass partition
Such a design will be an ornament of any dwelling, however for it it is necessary to choose the appropriate interior. This partition is made of massive glass blocks, and therefore has considerable weight.

The main advantages of this design: it provides excellent sound insulation of the room, as well as prevents smells from entering the living area. In addition, it visually enlarges the room, making it lighter and more spacious.
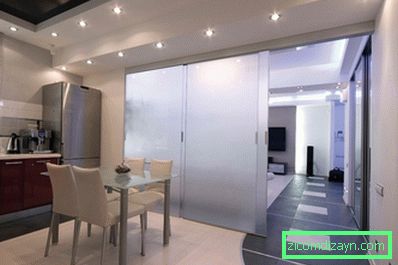
Unfortunately, the glass partition also has drawbacks: it can cause a depressing state in the household, since it is little associated with comfort. Such a construction is unsafe and it is better not to install it in houses where young children live. And it is quite difficult to maintain it in perfect purity, since all the prints and dirt are clearly visible on the glass surface.
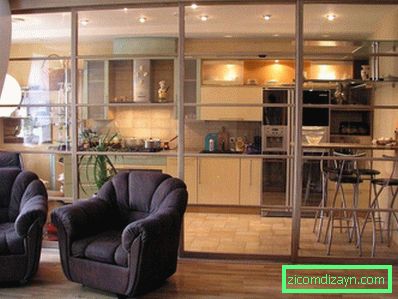
This design can be found an alternative replacement - for example, to install a functional partition in the kitchen-living room with glass stained-glass windows or shelves. It looks no less luxurious, it also passes light, and at the same time it can store dishes. Unfortunately, this variant of arrangement of the kitchen-living room can not be called cheap.
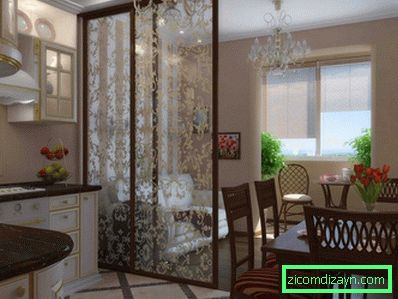
Advice! Instead of a glass partition to zoning the room, you can use a large aquarium, which will become a real highlight of the kitchen-living room. However, such an element of interior is suitable only for installation in spacious apartments.
Arch type partition
Perhaps this is the simplest, yet elegant enough way to divide visually the cooking area and recreation area in the kitchen-living room. There is a huge number of all possible forms and arches: florid, classical, strict geometric, ellipsoidal and many others.



For the manufacture of such structures, different materials are used: gypsum board, brick, chipboard and so on. The arch will perfectly fit in the classic kitchen interior, but you can also build it in the arrangement of the kitchen-living room in a more modern style.



Arch makes any room more attractive and original. However, this partition has one significant drawback - it does not prevent the smells from entering the kitchen into all other rooms.



Bar counter
Excellent solution for dividing the working area and living room. This design looks very attractive in almost any kitchen. In addition, the brane rack has a high functionality: it can be used as a dining table, and special shelves and rails will be an excellent place for storing glasses, plates and other kitchen utensils.



The bar rack can be installed even in the kitchen-living room with a small area, since it does not "steal" space, and visually even more increases it. Lack of Construction - it will be too high for young children, and uncomfortable for the elderly, so in the room still have to install a full-fledged dining table.




Sofa and other pieces of furniture
Before installing between the cooking area and the living room one of the pieces of furniture for zoning space, you should carefully think over the interior of such a room. Sofa, like other furniture, should not interfere with free movement in the kitchen-living room.

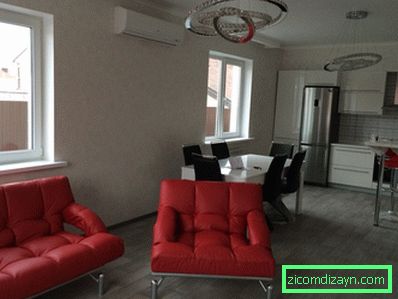
To properly zonate space, you must first determine the so-called "point of focus" - in its role can act as a shelf with books, a wall with family photos or paintings, a fireplace. It is around such a focus you need to equip the rest of the kitchen space.


The sofa should be installed so that it was a harmonious continuation and part of the living room interior, and at the same time served as a clear delimiter between it and the kitchen. Instead of a sofa, you can install a cabinet or a rack.



How to make a septum for zoning kitchen-living room yourself
The partitioning for dividing the kitchen and living room is possible from a wide variety of materials: wood, plasterboard, plastic, particle board, fabric, glass and many others. If you want, you can even make this design yourself.


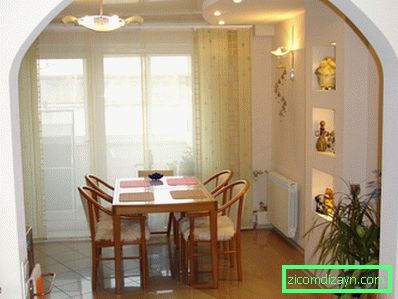
First, you need to decide on the style of the future partition, and choose the material most suitable for its construction. After that you need to choose the place where it will be installed.
The next step is drawing up the drawing of the partition itself. All measurements should be carefully done so that the design fits perfectly into the space allocated to it.



Installation of the partition from gypsum cardboard consists in the installation of a false wall, as well as the creation of its various combinations (in the form of a half-arch or arch). At a low cost of this material, you can build a fairly high-quality construction that will last a long time.
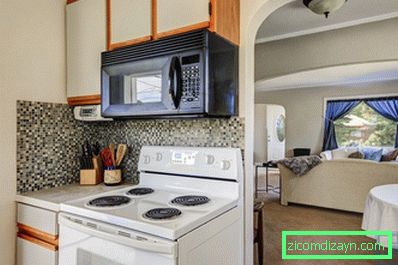
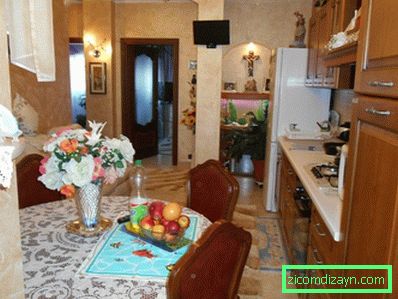
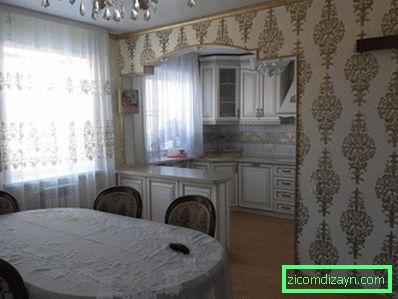 Excellent partitions can be made of natural wood. To significantly reduce the cost of construction, this material should be replaced with chipboard. However, it should be taken into account that the wood partition is highly environmentally friendly, in addition, it is more durable, high-quality and durable.
Excellent partitions can be made of natural wood. To significantly reduce the cost of construction, this material should be replaced with chipboard. However, it should be taken into account that the wood partition is highly environmentally friendly, in addition, it is more durable, high-quality and durable.
If desired, you can use wood chipboard or wood as the basis for the partition itself, or special decorations that will fulfill its role.



Glass looks expensive, but this material requires a special attitude due to increased fragility. To build a partition from it, it is recommended to call the masters. The easiest way to divide the kitchen and living room into two different zones is to use a normal screen as a partition, which easily moves to any place, is easy and easy to install.
If you want to have a capital partition in your house, it is worthwhile to provide this design even at the stage of construction or repair.
